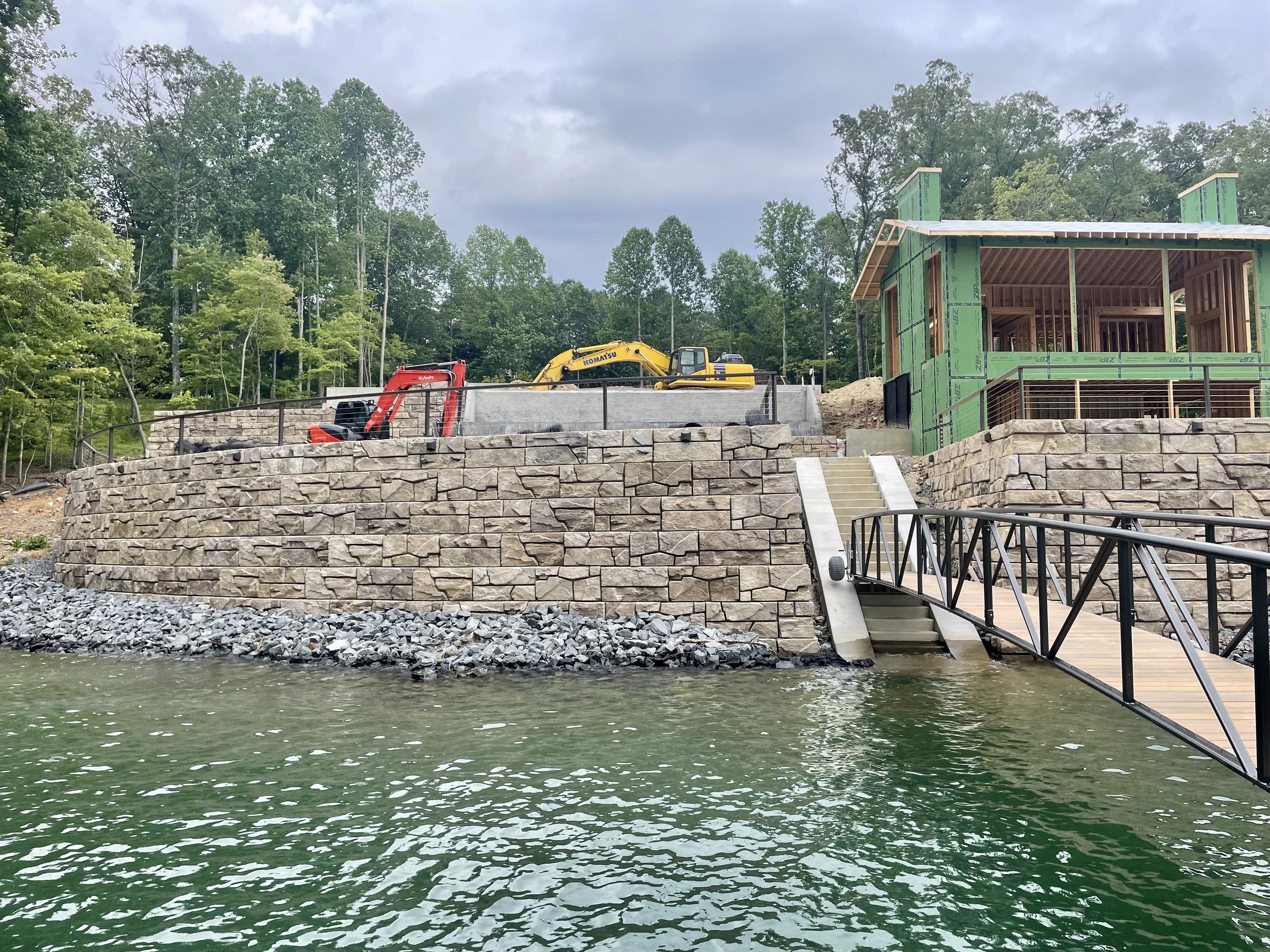Tiered Lakefront Wall
Location
Fannin County, GA
Total Wall Area
5,376 total square feet
Maximum Height
30 feet
CHALLENGE
Dean Engineering and Design was engaged to make this lake-front property more accessible by water. Multiple tiers would need to incorporate a dock ramp, a pool, a guest house, and provide a shoreline barrier. Aesthetics played a large role in this project as the property would be visible all across the lake. The wall system had to comply with TVA requirements, address hydrostatic pressures, and be evaluated for global stability. Portions of the walls were subjected to surcharge loads from an infinity pool.
SOLUTION
Dean Engineering and Design designed a system of three tiered walls, utilizing large pre-cast block, that allowed space for all the project components. The walls were designed as a gravity and reinforced earth hybrid system so that the walls were either spaced far enough apart as to not surcharge each other, or reinforced to withstand the additional loads. The first phase of the project was the design and construction of the mechanically-stabilized earth system wall, which provided access directly to the lake and a ramp for the dock. The second phase of the project was the gravity and reinforced earth hybrid wall, which incorporated the infinity pool and pool house. The portion of the second wall designed to support the load of the infinity pool was constructed in phases concurrently to the construction of the infinity pool. Dean Engineering and Design oversaw construction observations to ensure all of the walls were constructed according to the designs. The combined height of all the walls is 30 feet, and the total square footage of all the walls is 5,376.









